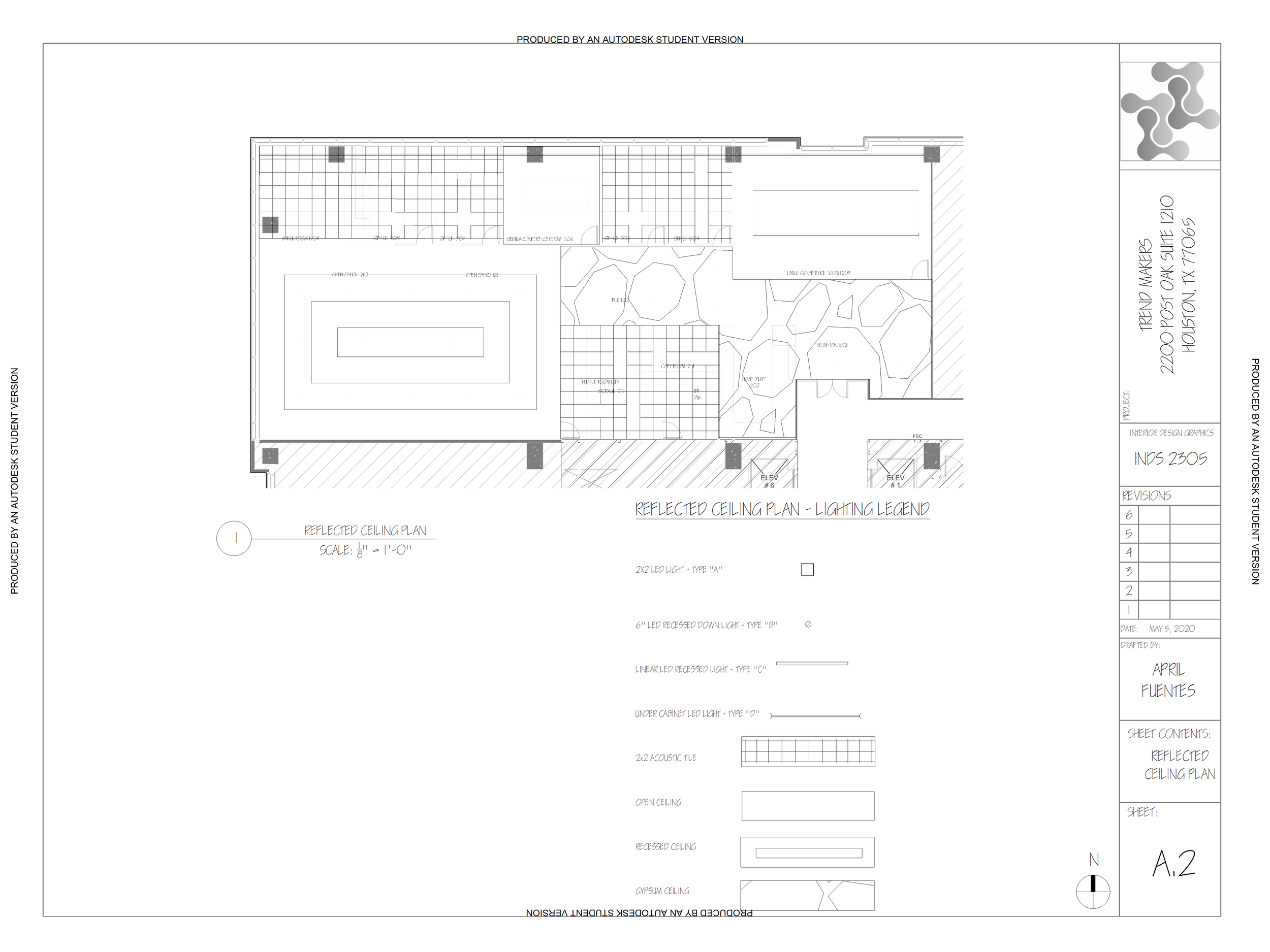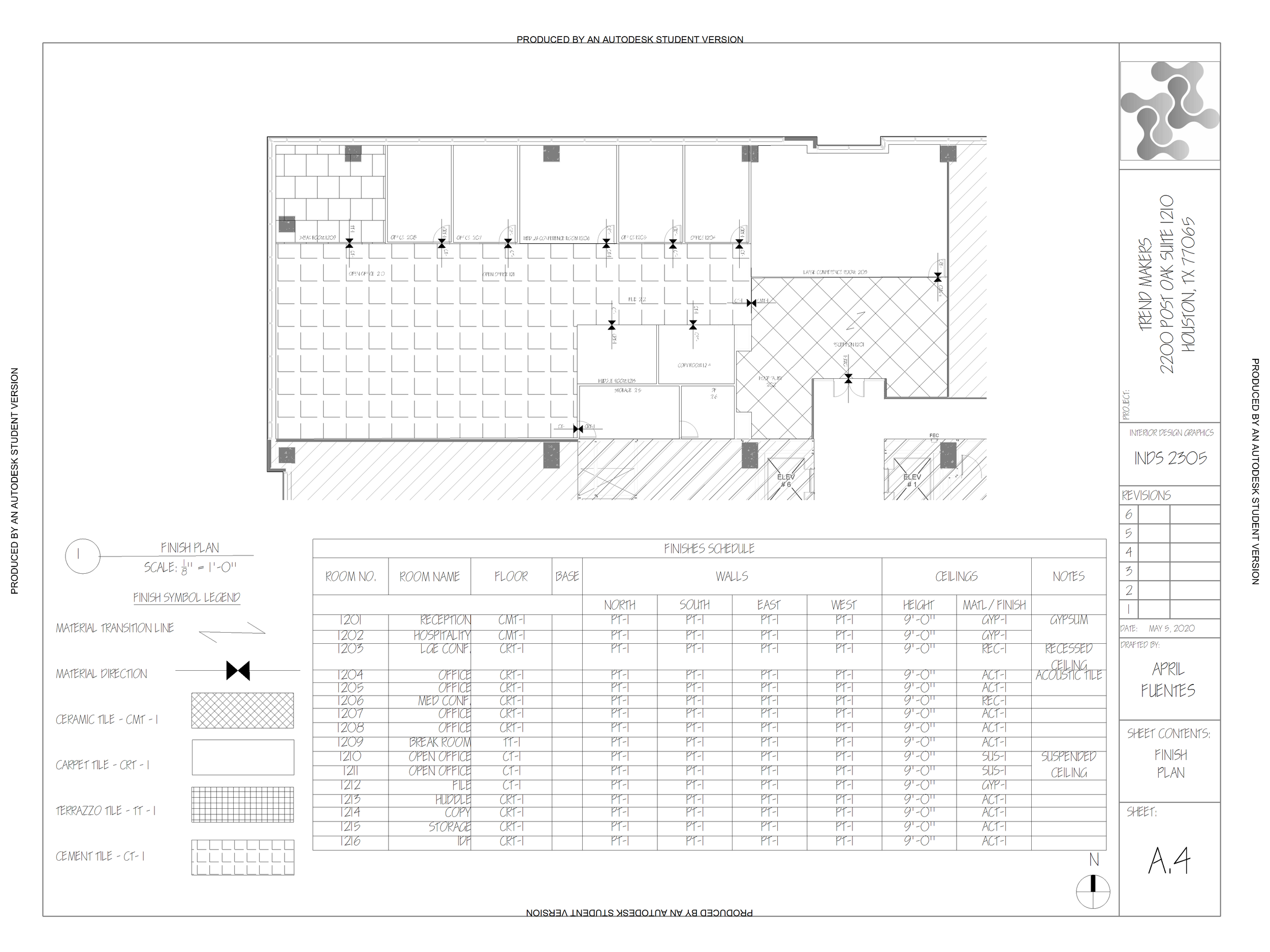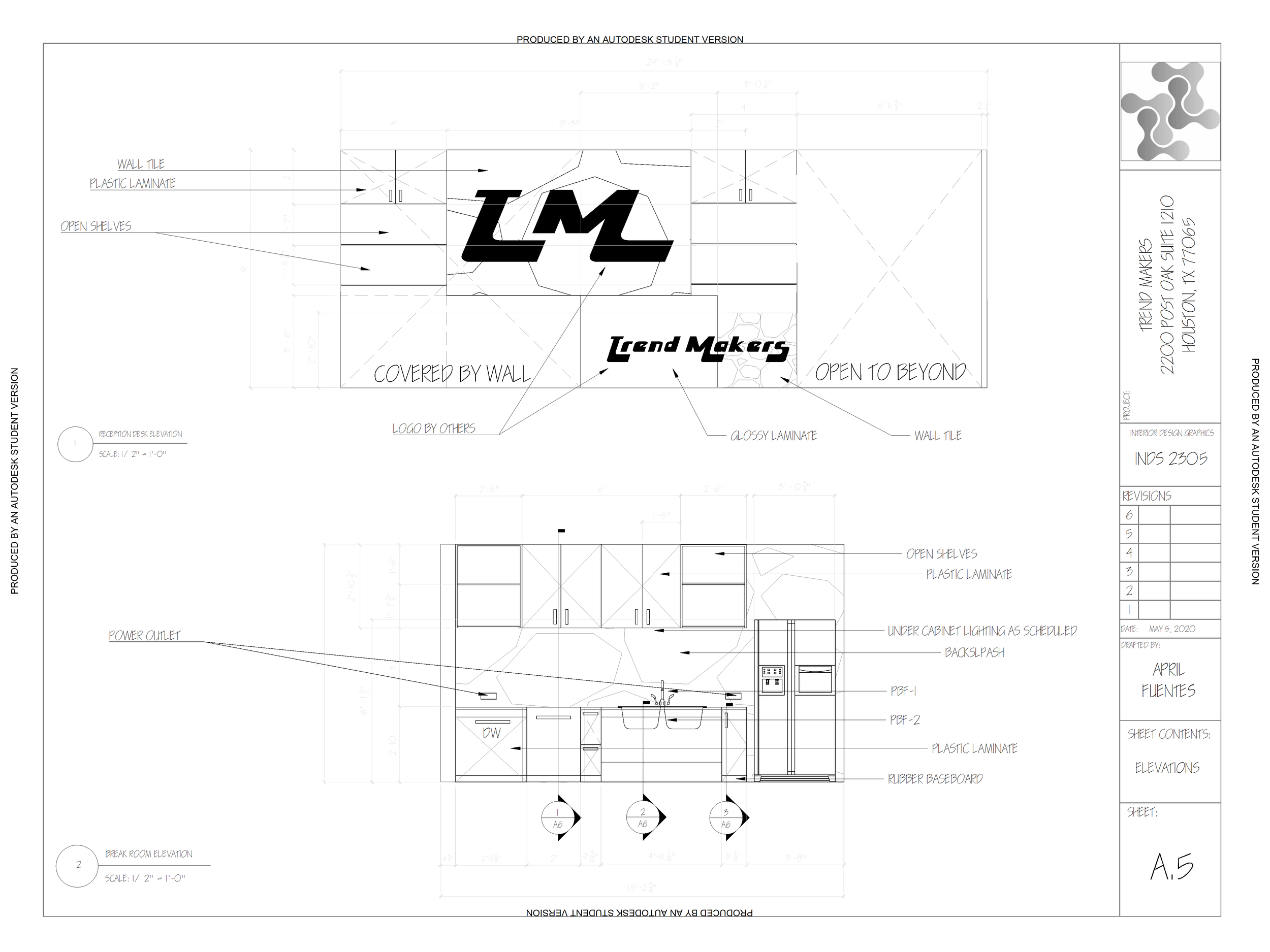Trend makers is a fictional tech company that is looking to redesign their headquarters to something that feels welcoming and is eye-catching. This project was done on an individual basis by each student in HCC’s INDS 2305 Interior Design Graphics class where we are learn how to use AutoDesk’s AutoCAD software. We were given the shell of the office floor plan and basic parameters but the design is our own.
trend Makers

Cover sheet with client/designer contact information, sheet index and project location.

Appliance schedule listing appliance that will be used across the office floor.

Construction plan that shows design intent.

Reflected ceiling plan that shows ceiling design across the different sections of the office.

Power/signal plan that shows locations of outlets and communications wiring.

Finish plan that primarily indicates materials used on the floor across the office.

Elevations of the custom-designed reception desk area and the primary wall of the break room.

Sections of millwork and plumbing.

