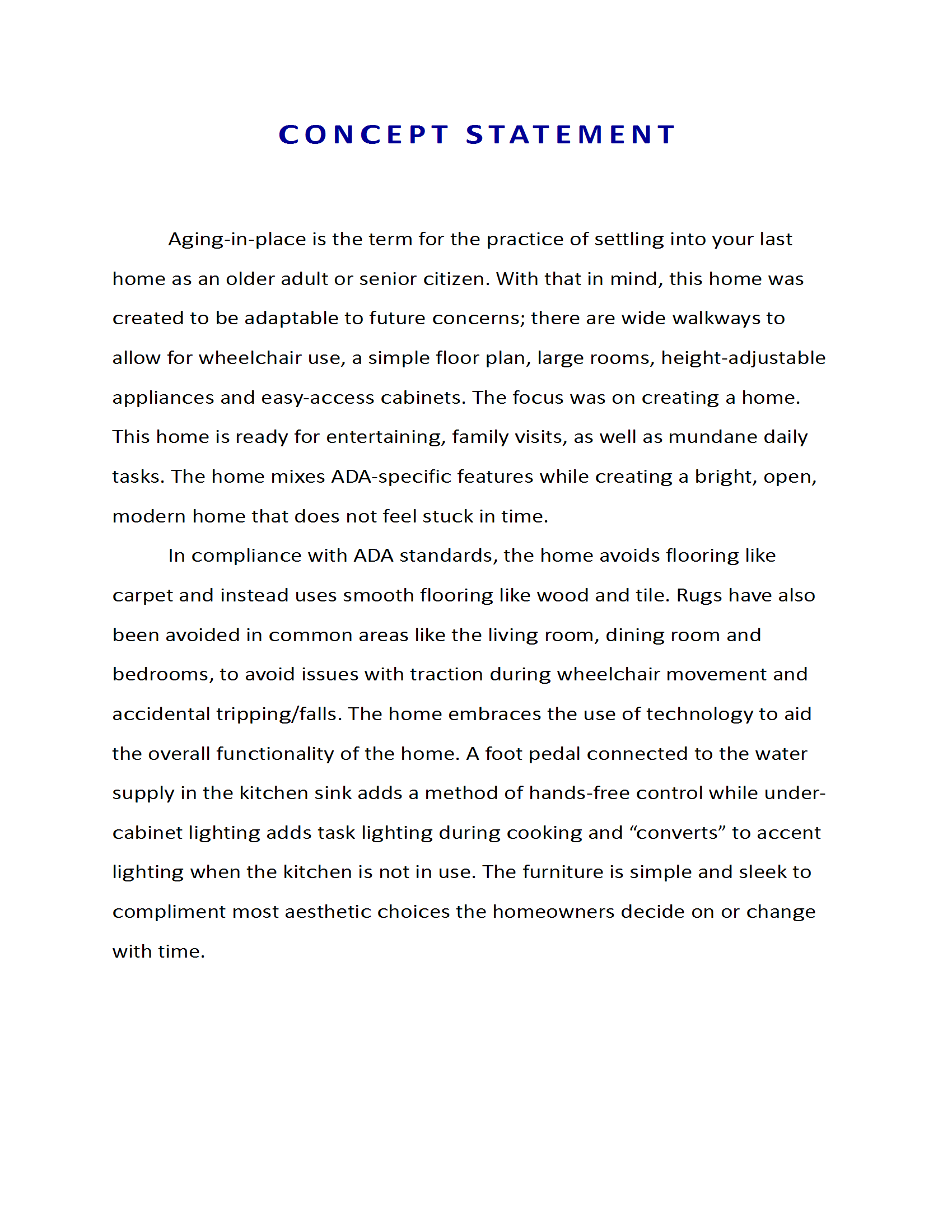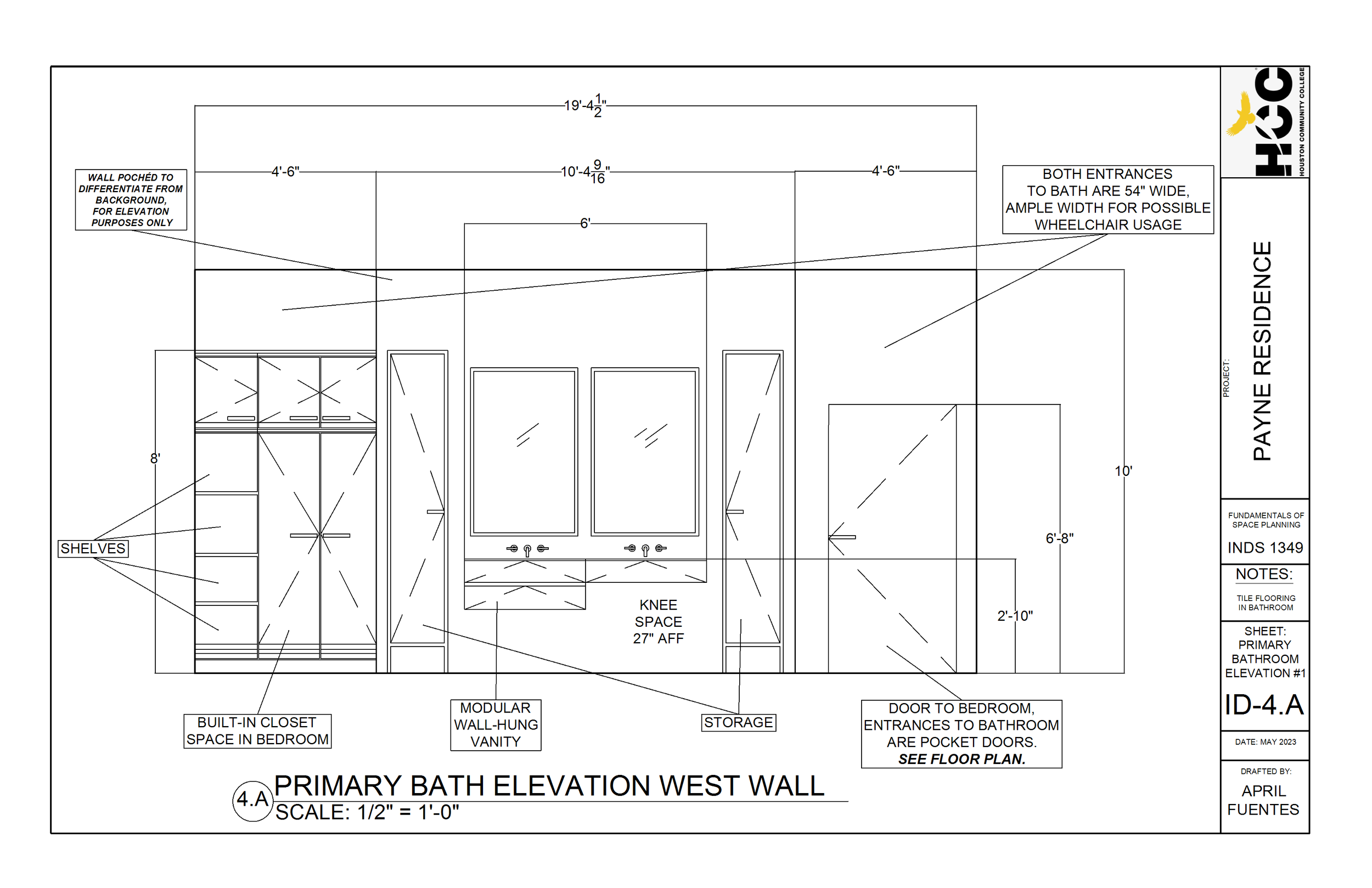Payne residence
The Payne Residence is an Aging in Place home. It was developed in HCC’s INDS 1349 Fundamentals of Space Planning class where students are taught to consider circulation and how people move throughout a space. Every student designed a home from scratch using solely the parameters given through a client profile. It was our first time creating a home/building 100% on our own. We moved along the design process and created bubble and block diagrams, a concept statement, developed our own floor plans, researched Fixtures, Finishes and Equipment appropriate for our spaces and learned to think about how the elderly and potentially disabled people move throughout and use spaces differently than able-bodied people. For many of us, it was the first time thinking about these considerations instead of simply focusing on aesthetics and basic functionality. Below is a set of construction documents made in AutoCAD of my design for an elderly but able-bodied couple.


An open-concept floor plan with wide hallways, 60" diameter turning areas, guest bedrooms, an office and plenty of natural light. Plenty of space is provided for circulation and can accommodate the potential use of walkers, wheelchairs or other equipment used for mobility. The layout prioritizes safety as well as aesthetically pleasing views from every angle.

The furniture plan shows seating for a multitude of guests, the layout of guest bedrooms and bathrooms, as well as an ample primary suite.


The north wall kitchen elevation highlights a height-adjustable cooktop which provides knee space underneath in case of the use of a wheelchair in the future. Pull-down shelving will be installed to facilitate reaching for items and under-cabinet lighting provides additional illumination in work areas.


The primary suite's east wall bathroom elevation shows a large tub with plenty of space to enter and exit as well as half-walls topped with privacy glass which separate the toilet and shower areas.

The primary suite's west wall elevation of the bathroom shows the vanity which shares the wall with the bed. The vanity, like the kitchen cooktop, also has knee space to accommodate for potential wheelchair usage. The elevation shows partial views to the closet and bedroom door. The suite can be separated with the use of pocket doors for privacy and to minimize sound movement.

